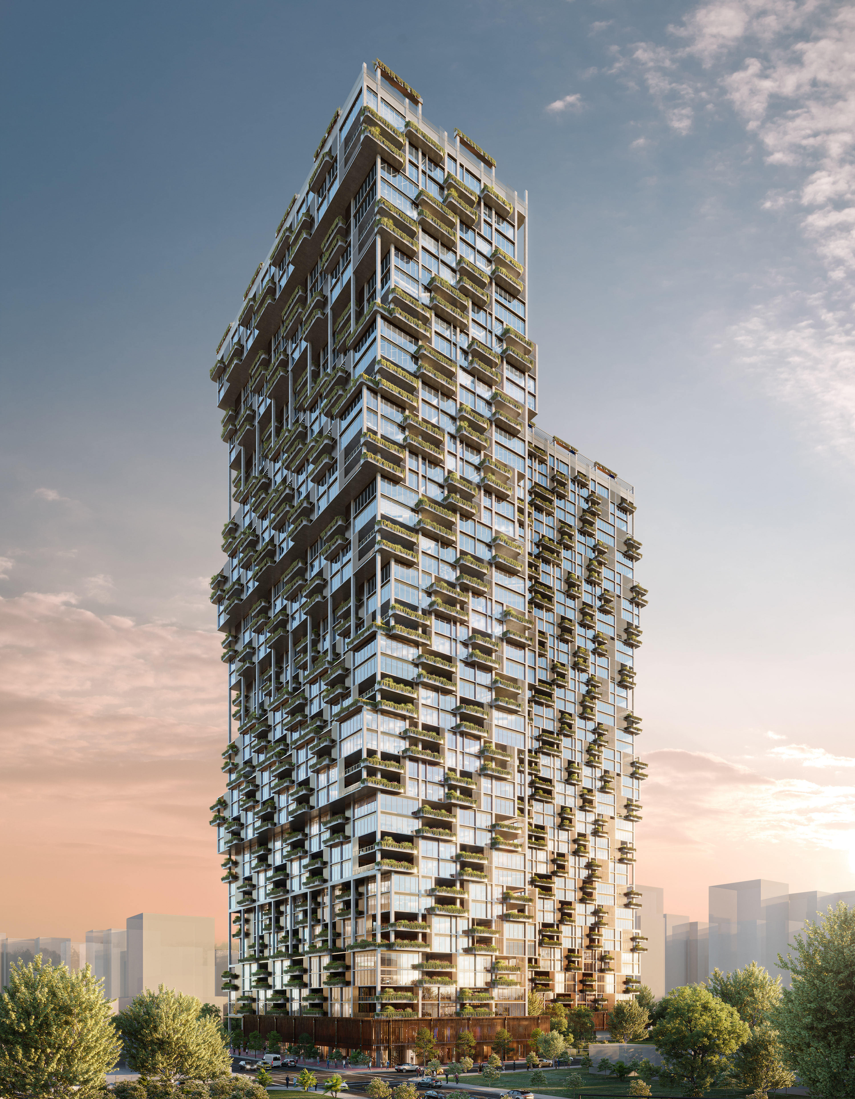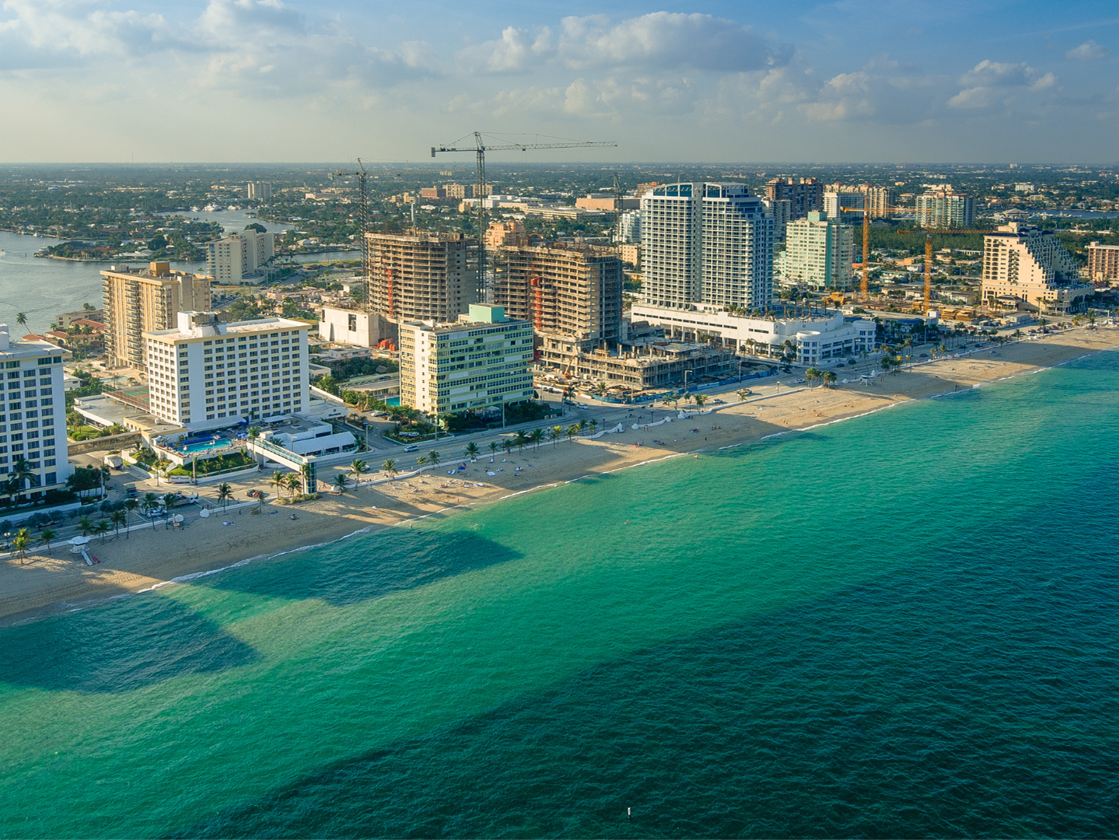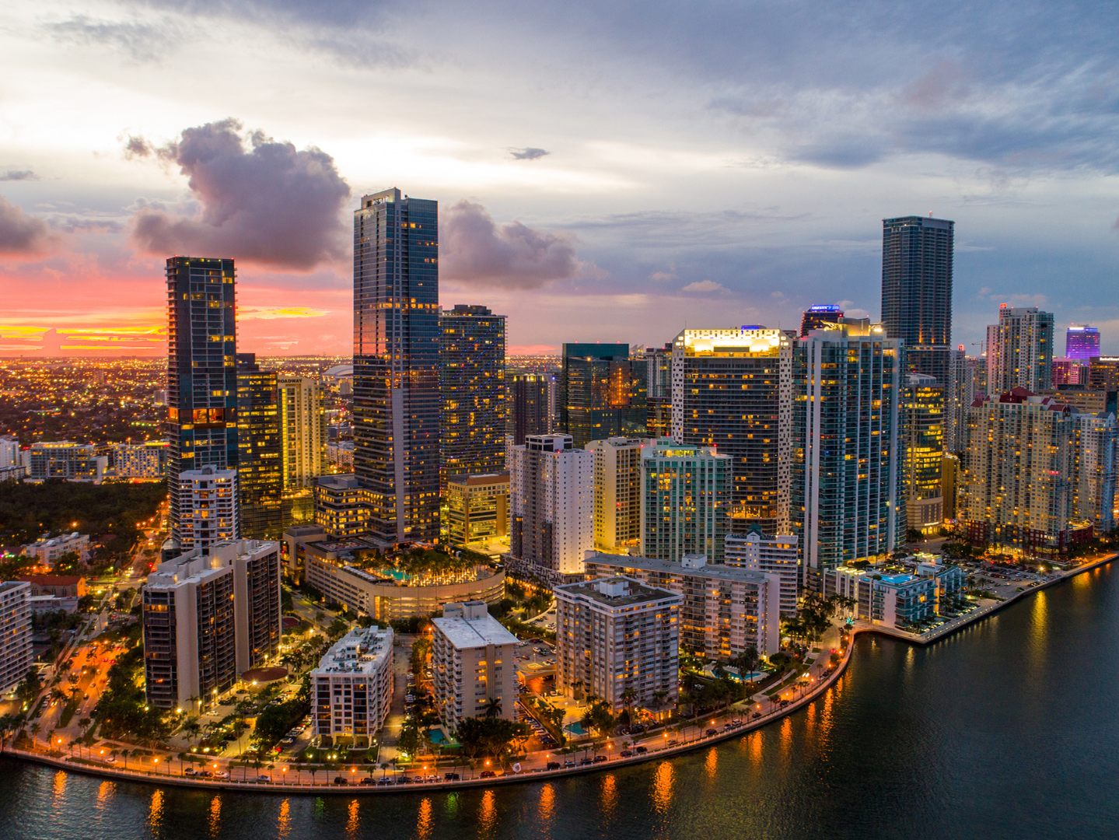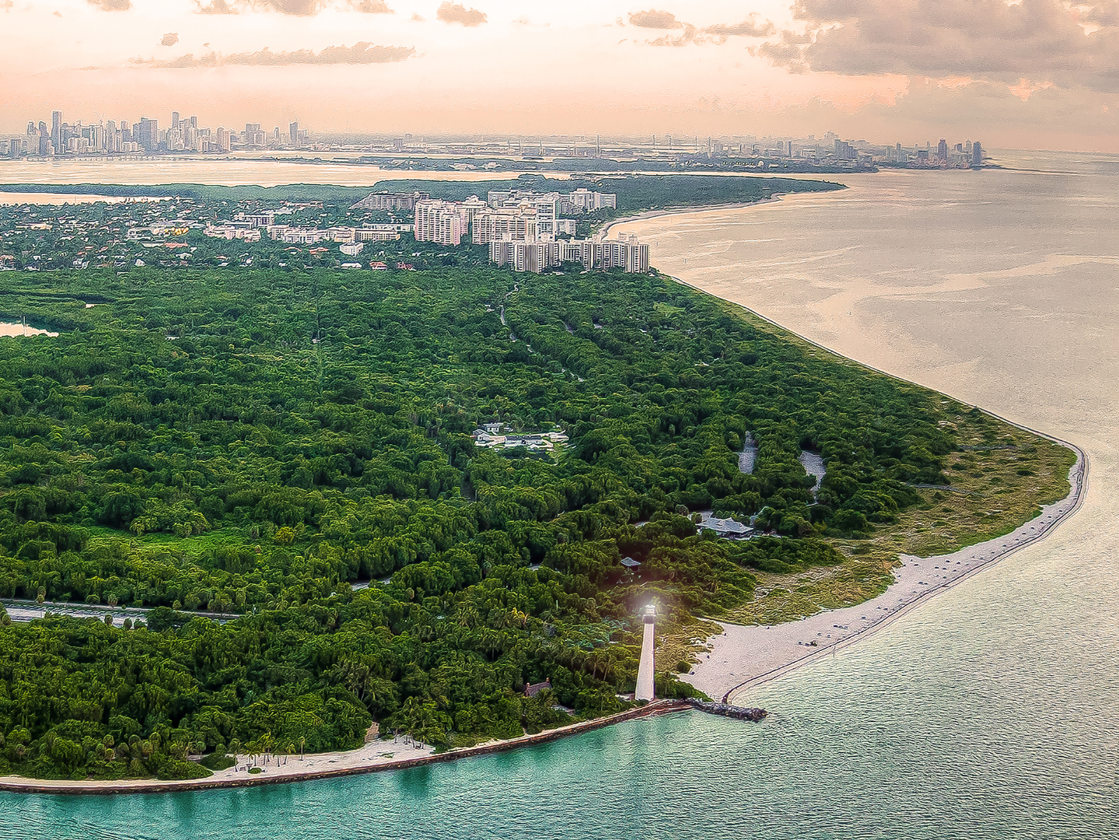Project Information
Project Size:
3,404,909 GSF
Components:
50 floors (occupied) | 640' total height
1,550 to condo units (1-3 bedroom mix)
Ground Floor Retail
Second Floor Office
Roof-top pool deck
Clubhouse
Fitness Center
Basement parking garage
Project Contributions:
Planning and Zoning (Miami21) research and implementation, Schematic Design, Entitlements Documentation
Architect of Record:
Scale Design

The great Florida mangroves and wildlife serve as inspiration for the design parti
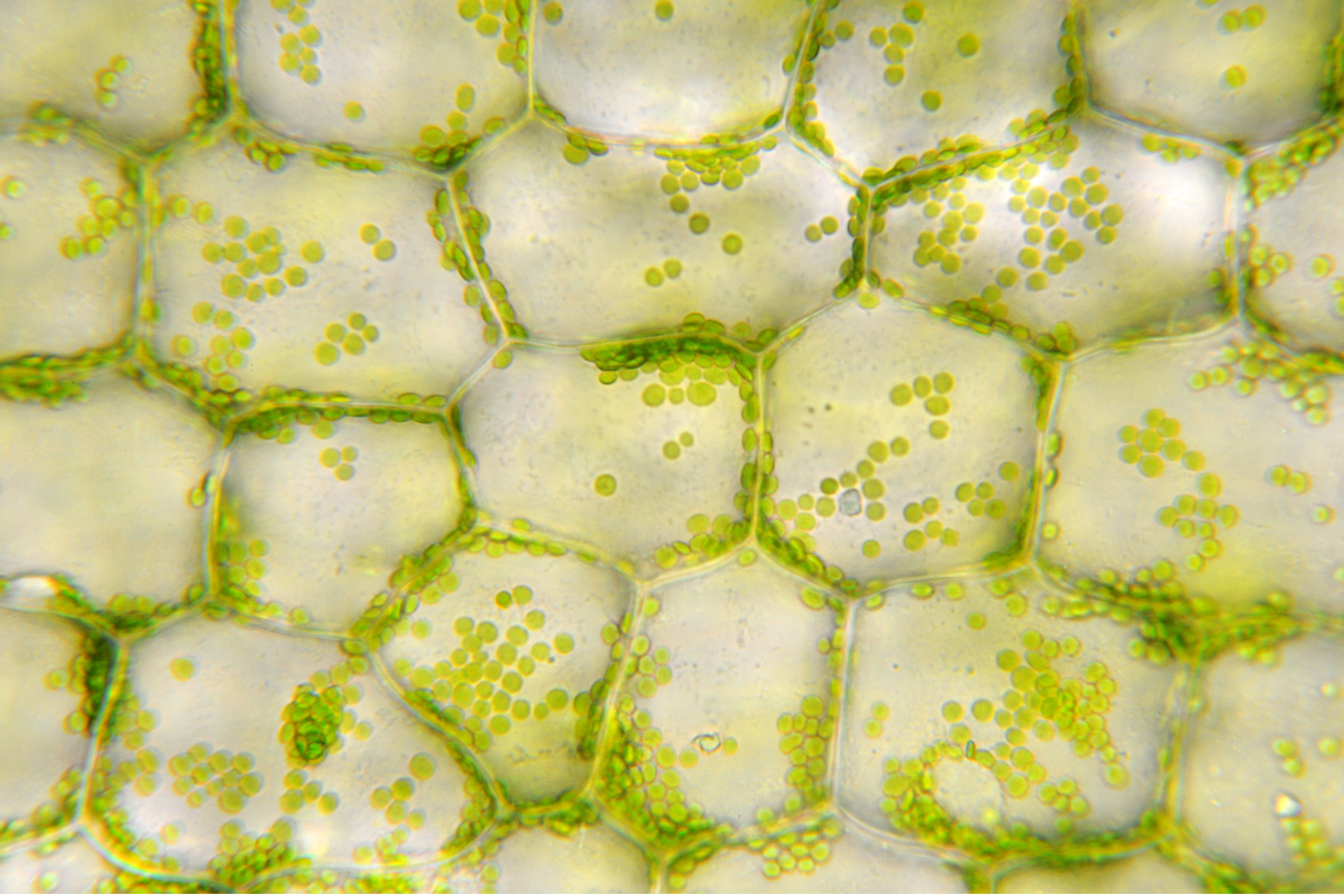
A closer look at plant cell structure creates an idea for a 'Cell for Urban Living'
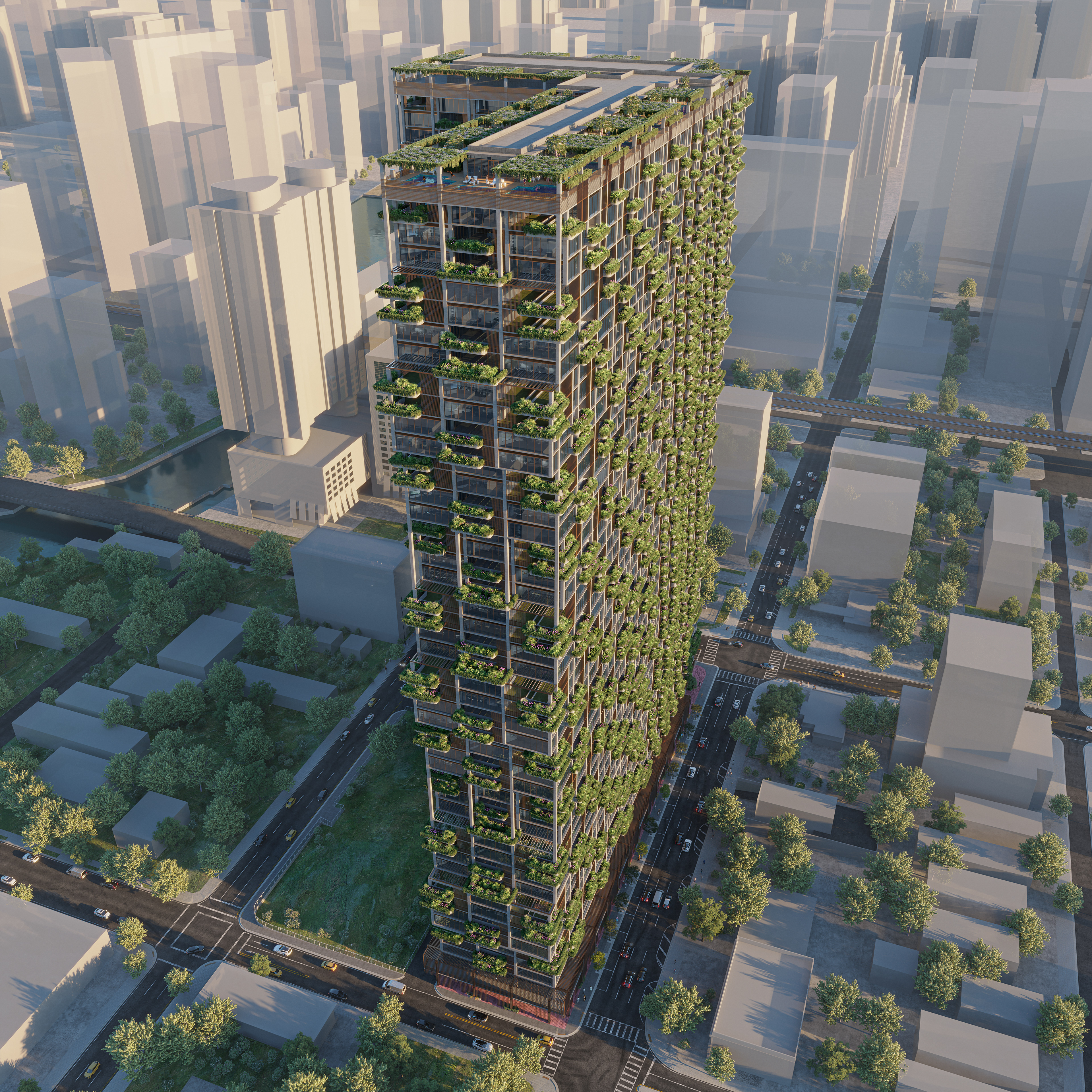
Vertical and horizontal landscape design connects nature and the concrete jungle of Miami
